WE DESIGN
WE DELIVER
Transform Your SPACE With Our Team
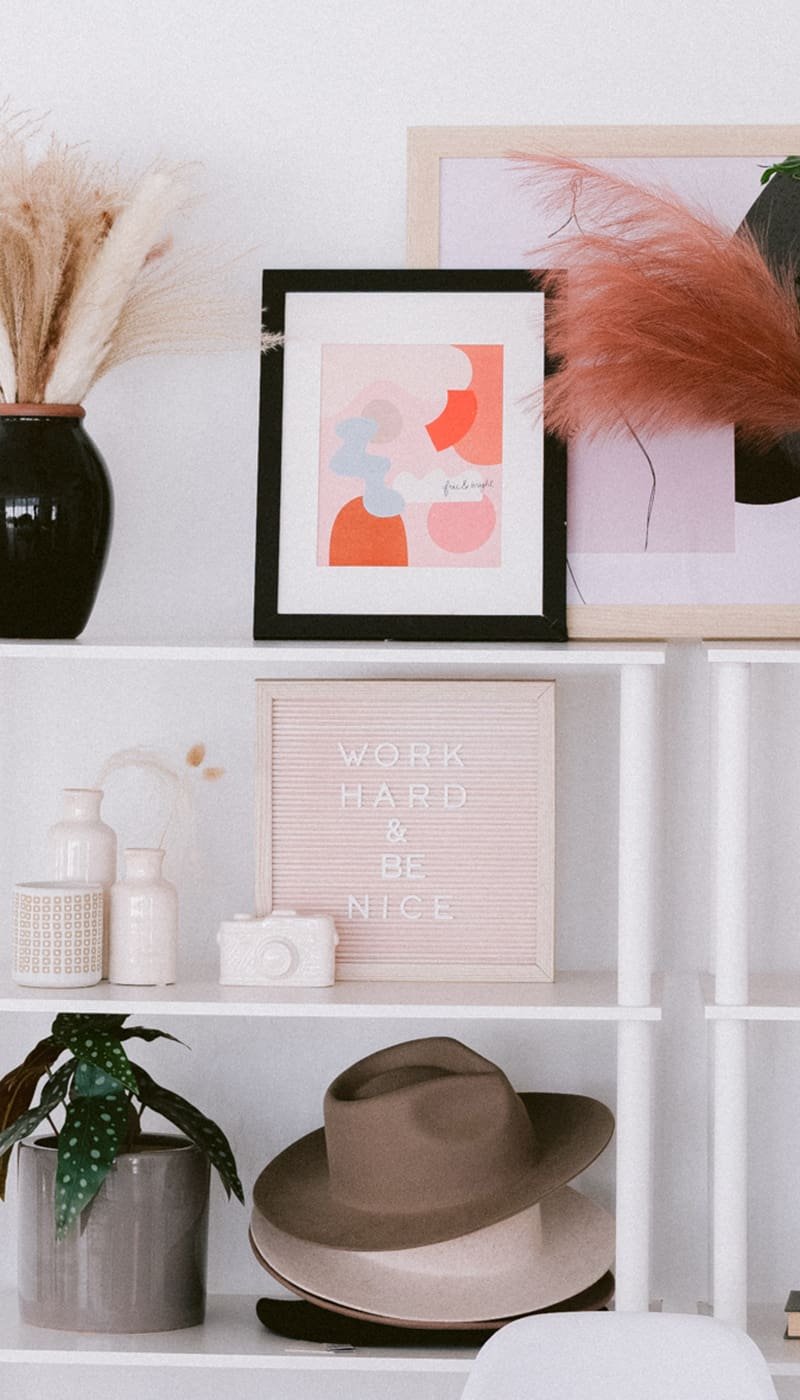
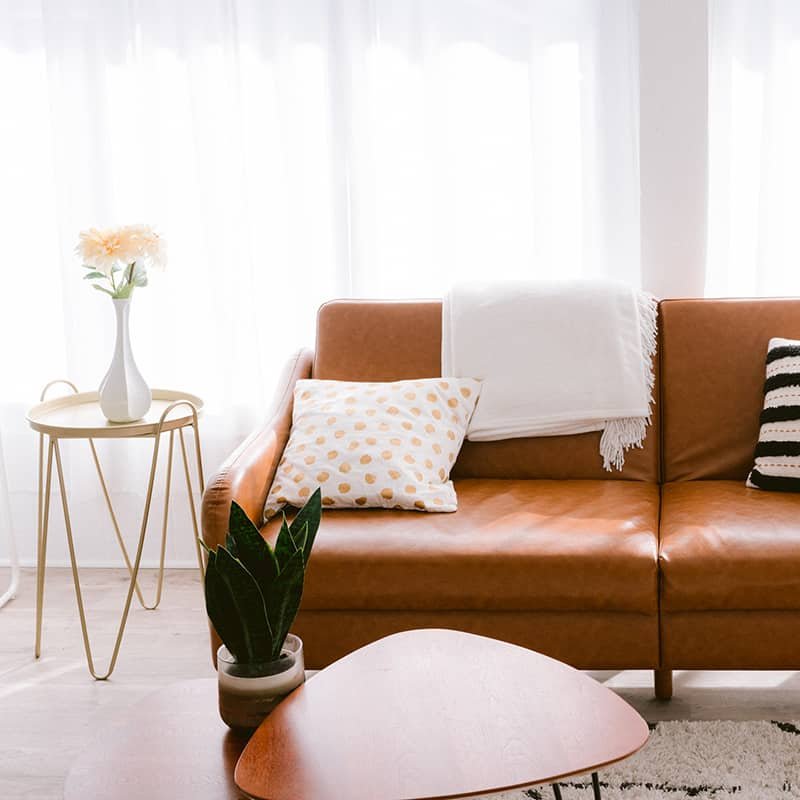

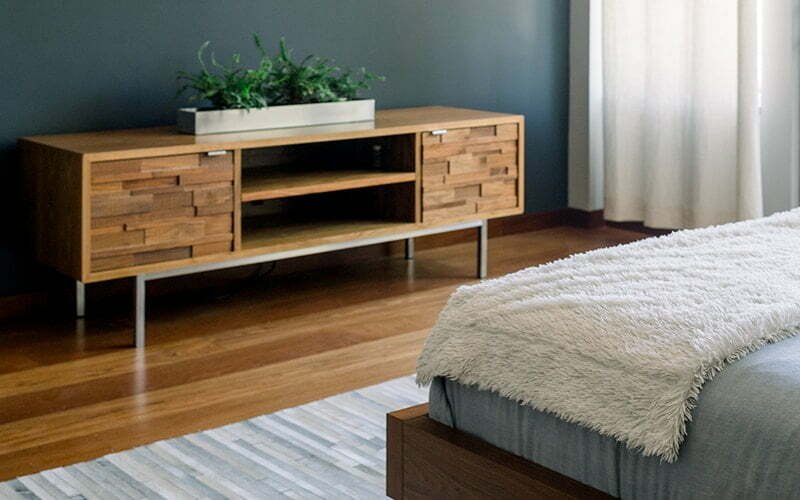
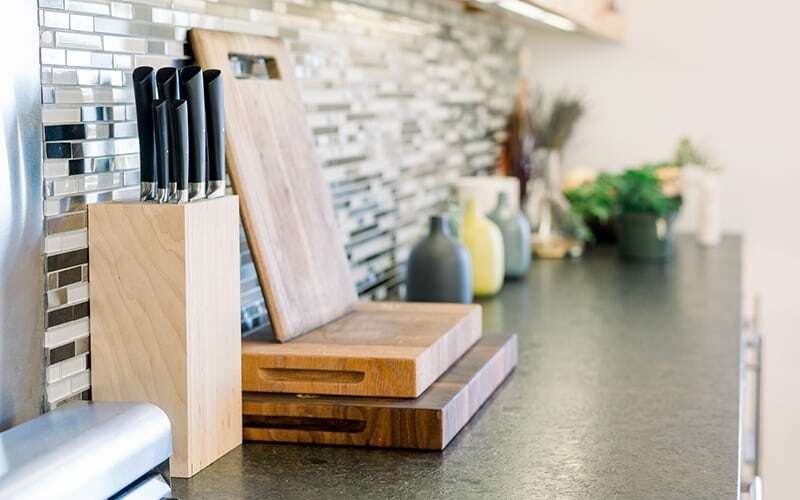
Our Services
Designing
Space Planning: This involves creating floor plans and layouts for a space, taking into account the functional needs and style preferences of the client. This might include determining the best placement for furniture and fixtures, as well as creating flow and balance in the space.
Custom Furniture Design: This involves designing and building custom furniture pieces for clients. This might include creating pieces from scratch or modifying existing pieces to fit the client’s needs and style.
Accessorizing: This involves choosing and styling decorative accessories and accents for a space, such as artwork, pillows, rugs, and more.
Contracting
Project Management: This involves coordinating with contractors and suppliers, scheduling, and budget management to ensure that a construction or renovation project is completed on time and within budget. This might involve tasks such as creating a project plan, scheduling tasks, ordering materials, and managing the budget.
Construction: This involves building a new structure or adding on to an existing one. This might include tasks such as framing, electrical work, plumbing, and more. This might involve working with architects and engineers to design the structure and ensure that it meets building codes and regulations.
Custom Carpentry: This involves building custom pieces of woodwork, such as cabinets, shelves, or built-ins. This might involve working with clients to design the pieces and ensuring that they meet the client’s needs and style preferences.
Get Started
Are You Ready to Get Your Space built?
Take a look at our portfolio to see a range of our past work, from traditional to modern styles, and get in touch to learn more about how we can help bring your dream space to life. We look forward to working with you!
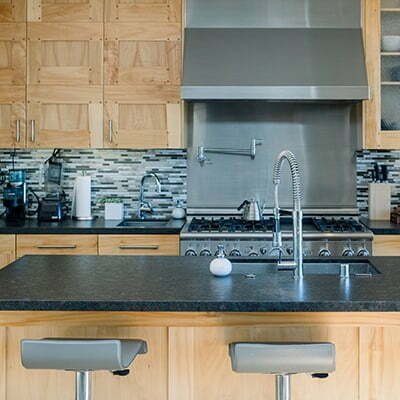
Kitchen
The kitchen is a symphony of scents and sights. Where love is cooked in every bite.
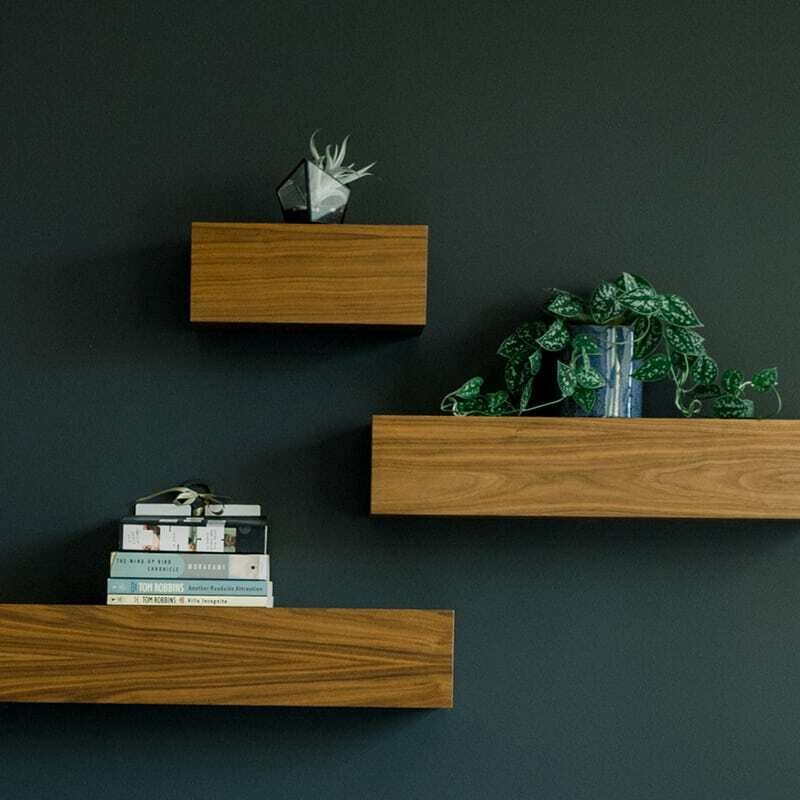
Decor
Decor, a reflection of one’s soul, A touch of elegance, a pop of hue.
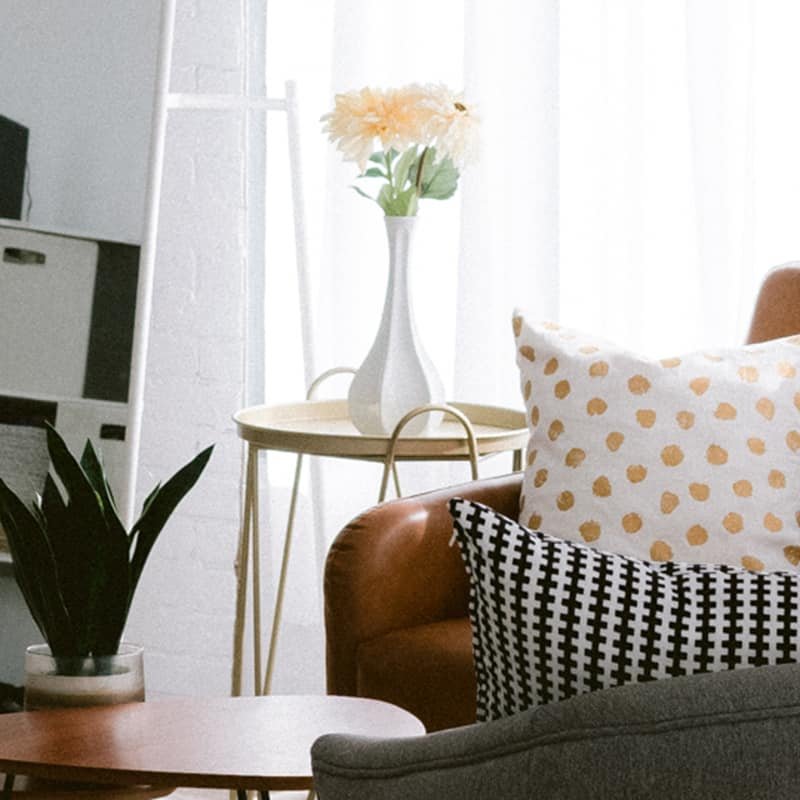
Bedroom
The bedroom, a sanctuary of dreams, Where the world outside fades away.
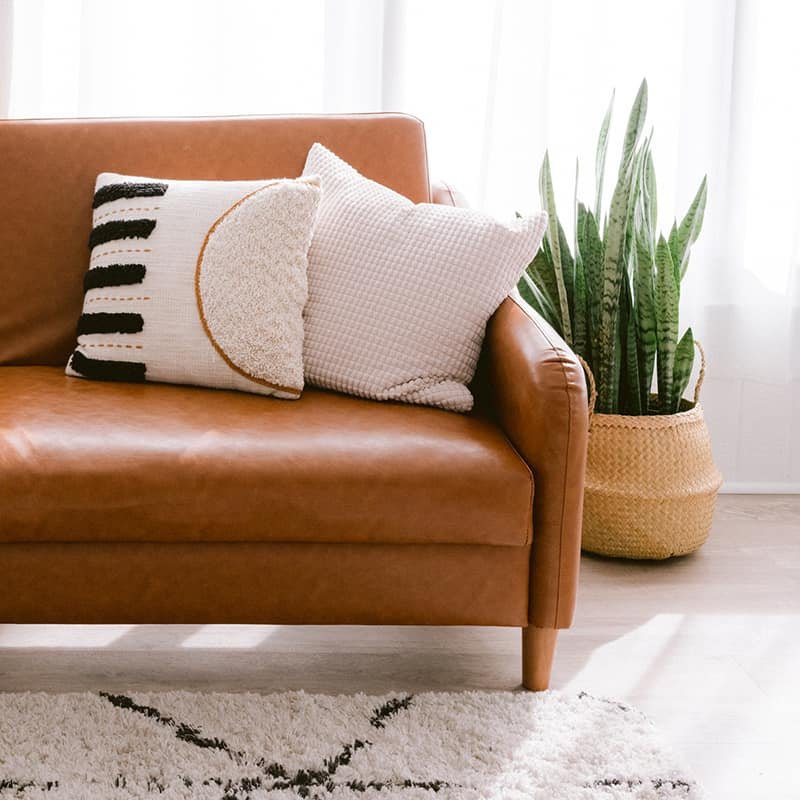
Living Room
The living room, a place of warmth, Where comfort & laughter mingle in its charm.
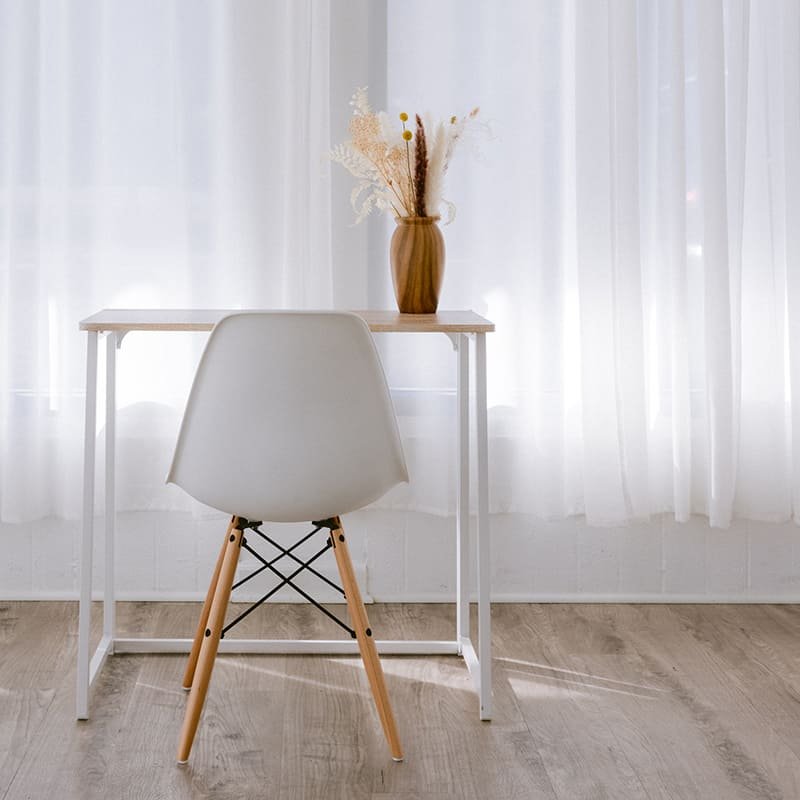
Office Space
The office, a space of productivity and might, Where goals take flight.
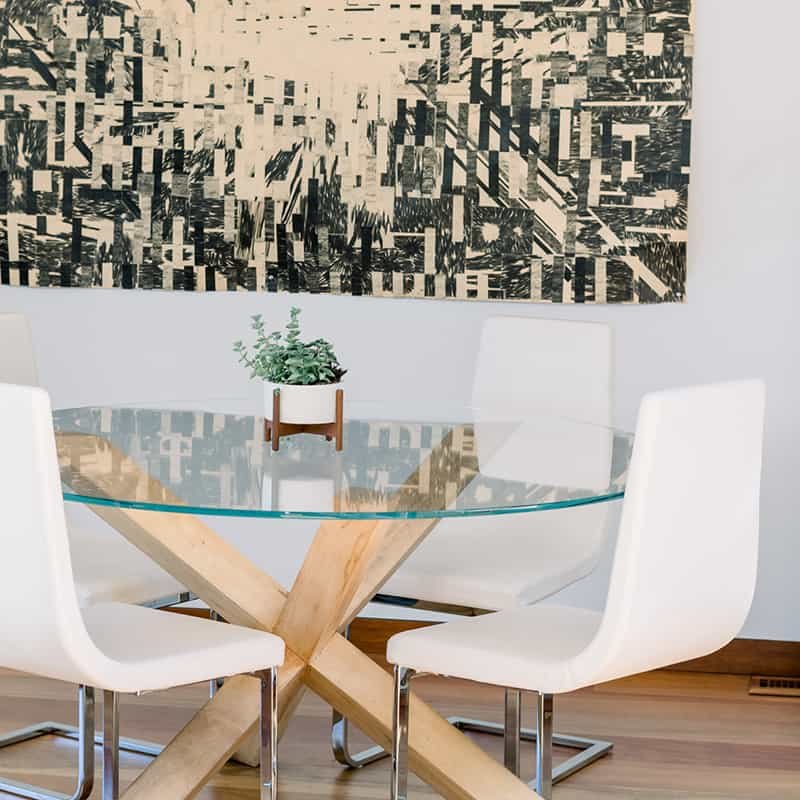
Cafeteria
The cafeteria, a bustling hub of flavor, Where the aroma of dishes interweave and savor.
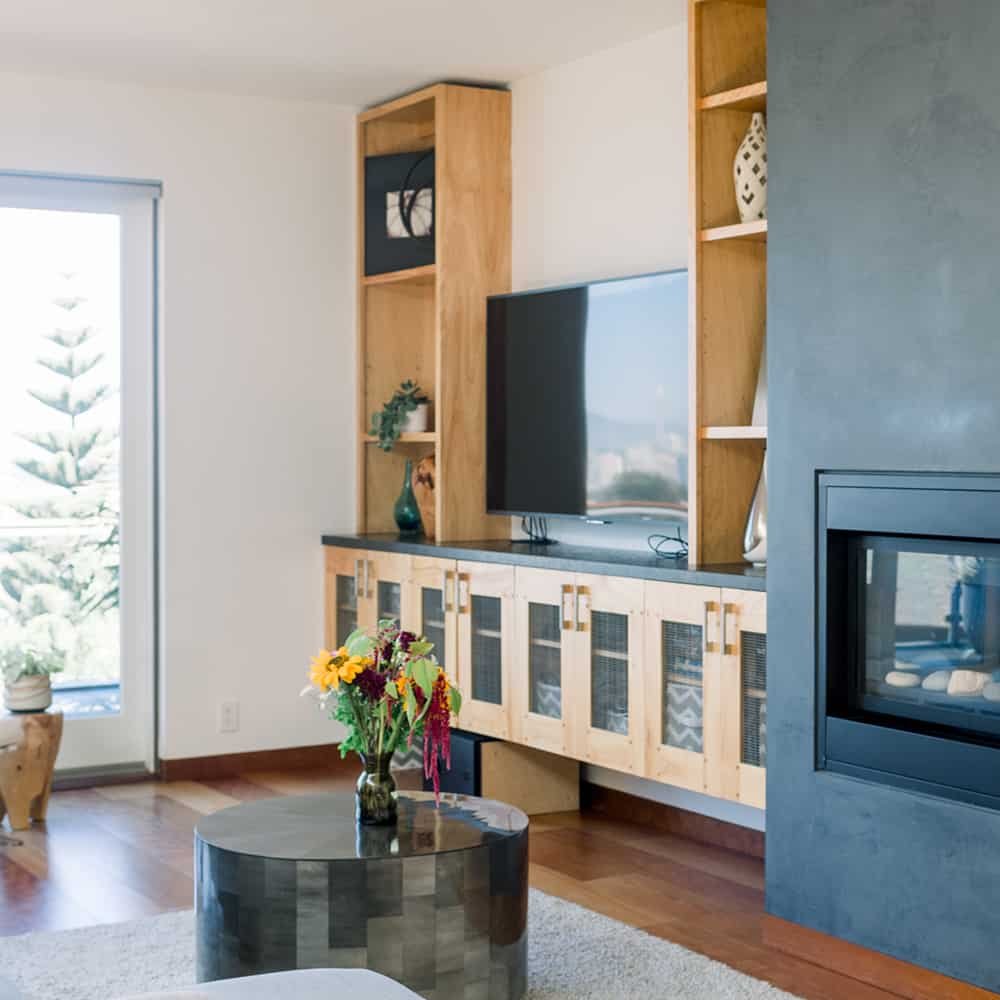
Gallery
Some Recent WorkS
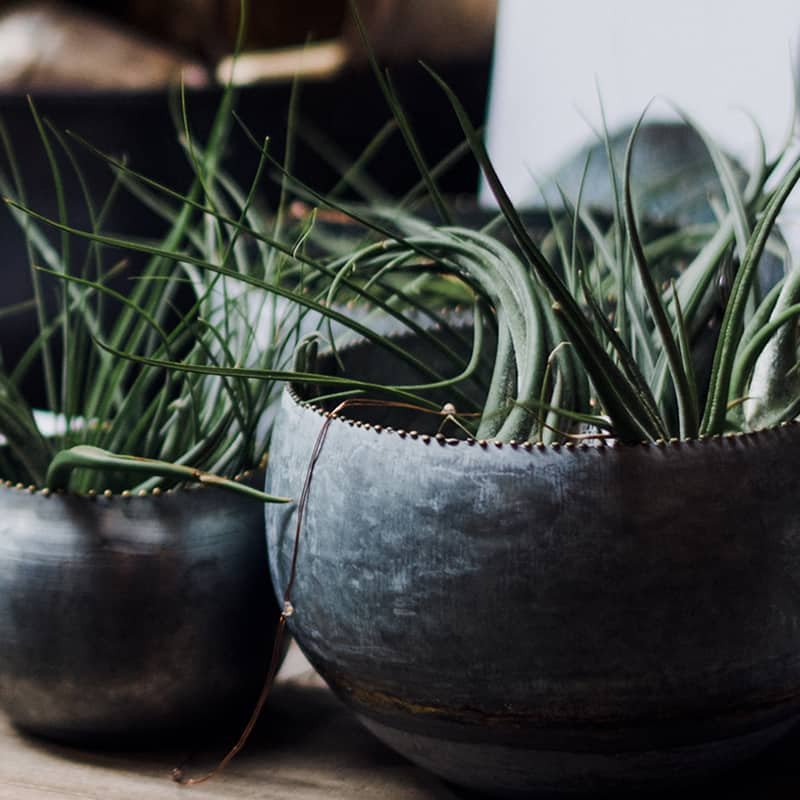

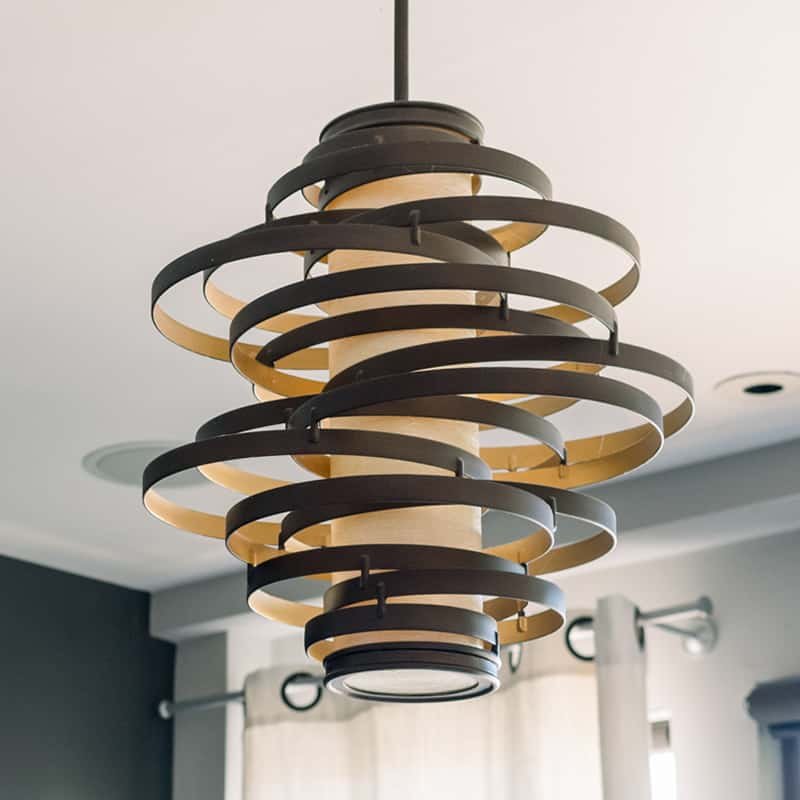

Our PROCESS
1. DISCUSS & DESIGN
Discuss your requirements with Us.
Based on the available space and needs our team will provide you a Design and Cost proposal. 10% is to be paid as Retainer Fee at this stage.
2. MEASURE & CONFIRM
Once Design and Cost is approved an actual Site measurement to confirm everything can be delivered as discussed. Variations will be inspected and final costs will be confirmed. 10% as Design and Coordination Fees is to be paid at this stage.
3. REVIEW & APPROVE
Client reviews the final design and cost.
A formal approval from client & delivery timelines are agreed upon. 20% as Advance payment to mobilize workforce and material is to be paid at this stage. Work commences at site.
4. PEACE OF MIND
We will coordinate with all the consultants and suppliers to ensure your dream space gets delivered as promised. Assuring you a single point of contact & Peace of Mind.
5. DOING & DELIVERY
Materials, fixtures, fittings & labour assemble at site. Weekly progress report till poject completion provided to the client. 50% Payemnt to be made at the start of this stage.
6. AFTER SALES SERVICE
Handover of site and Remaining payment to be completed. All standard warranties and promised after sales on all the products will be provided by the team. Its time for you to start using your space as always dreamt!!
